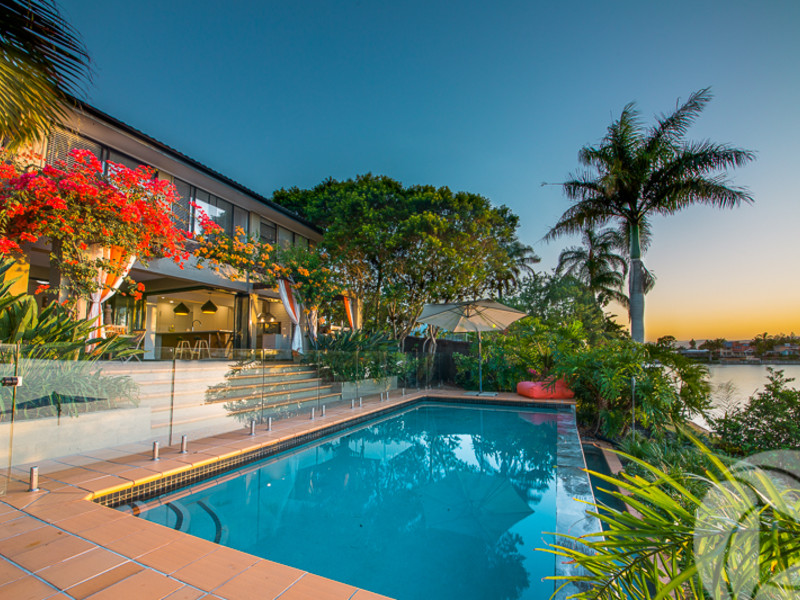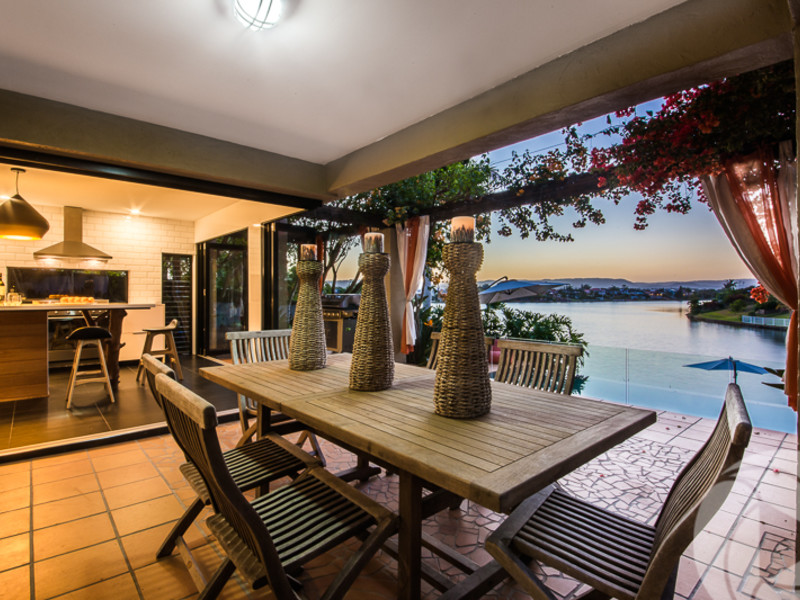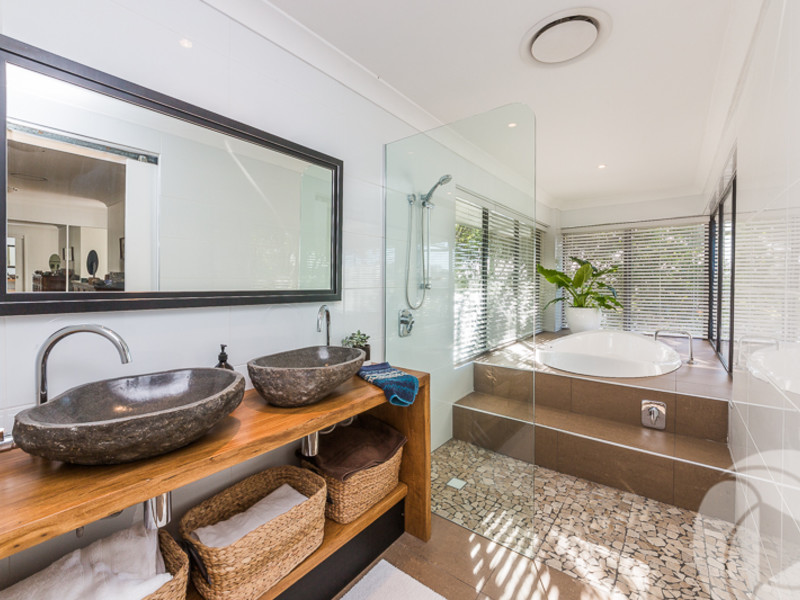


Price:
Auction
Property Status:
Sold
Property Type:
House
Suburb:
Benowa Waters
Type:
House
Enjoying tranquil, waterfront views, surrounded by stunning, landscaped gardens within minutes of everything the Gold Coast has to offer, this beautifully appointed five bedroom, five bathroom, architecturally designed home offers luxury, style and sophistication over two levels.
Impressive from the moment you pass through the 150 year old Indian timber entry gate, wander past the Balinese inspired front courtyard and enter through the double glass front doors with steel features, this welcoming family home offers stunning waterfront views, a private outdoor oasis and desirable open plan living.
Stunningly designed by award winning architect Michael Witty, this home offers exceptional living in the heart of the Gold Coast. With incredible attention to detail, the light-filled, breezy, oversized combined lounge dining with wood fireplace and waterfront views, contemporary island kitchen with SMEG and MIELE appliances, walk in pantry and soft-closing cabinetry, separate office, library and media room, is sure to attract those seeking a more affluent lifestyle.
An entertainer’s delight, this home caters for enviable get-togethers with family and friends. Whether it be taking in views across the stunning in-ground horizon edge waterfront pool, relaxing under the Balinese Hut sitting above a self-sustaining pond accessed by stepping stones or taking in a sunset from the cantilevered timber deck at the water’s edge, this home is sure to impress. Featuring large timber beams from an old Railway Bridge in Dalby in the alfresco areas, a subway tile feature wall in the kitchen and volcanic granite basins to each of the bathrooms, this home is exquisitely presented.
Cleverly designed, with an oversized master suite overlooking the water, this home presents a parents retreat to be envied. With a well-appointed ensuite, including double vanity, Japanese shower and oval spa bath, walk-through-robe and ample space for a hutch, this space will take your breath away.
With four other double bedrooms also on the second level, each with its own ensuite and one with a private terrace overlooking the water and a two car garage and space for additional vehicles, this home is large enough to meet everyone’s needs whilst also offering a sense of privacy.
Ticking all the boxes in terms of location, luxury and lifestyle, now is the time to secure this amazing waterfront family home.
GET A TRUE FEEL FOR THIS PROPERTY – WATCH THE M-MOTION MOVIE (VIDEO) PRODUCTION
Five bedrooms (all with built-in wardrobes)
Five ensuite bathrooms (Spa bath in main, bath tub in one)
Powder room, off living/dining (ground floor)
Open plan living room, dining room with wood fireplace
Office with separate access from street, private entry and admin area
Library, media room with external access, storage/gym off garage
Ducted air-conditioning, fans and in-wall vacuum system
Tiled throughout with carpet to bedrooms across entire second level
Large fridge space, dishwasher and gas cooktop in kitchen
Walk-in pantry, with access to electricity
Bi-fold doors to rear alfresco entertaining area and pool
Salt Water Horizon Edge waterfront pool with frameless glass fence
Covered waterfront entertainment area off living/dining
Cantilevered waterfront timber deck (lower level)
Balinese Hut in front courtyard with entertainment space
Double garage with external space for up to four vehicles
Additional storage, including coat cupboard and large linen
1.5KW solar PV panel system, Rainwater tank, landscaped gardens
525m2 enclosed living space
Block size 846m2
Offers Over $1.3 Million
Telephone Number: 0414 275 272
Email Address: michael@m-motion.com.au
Buy Now