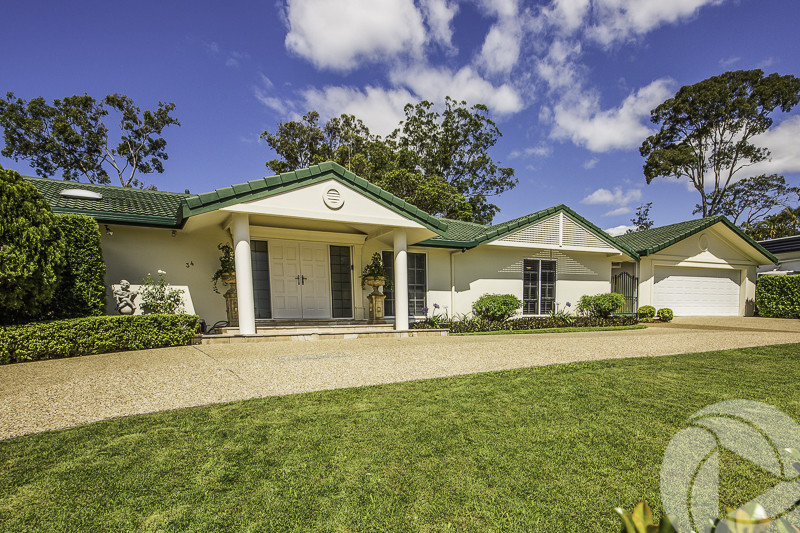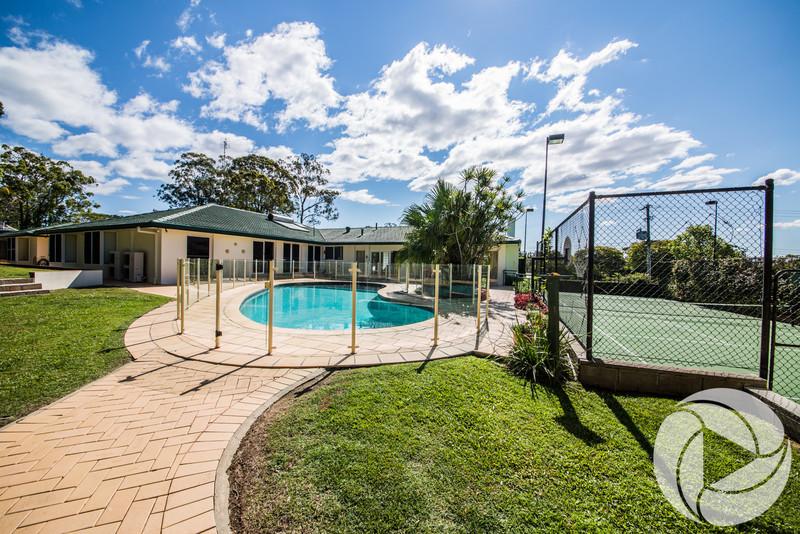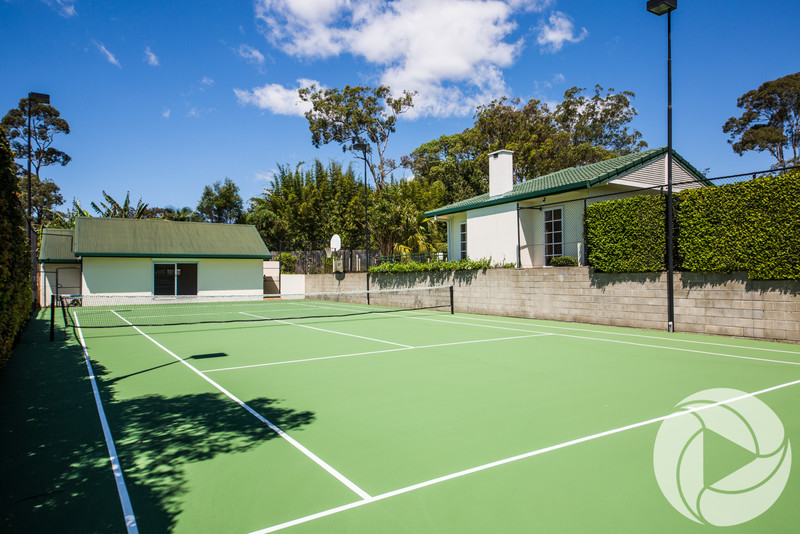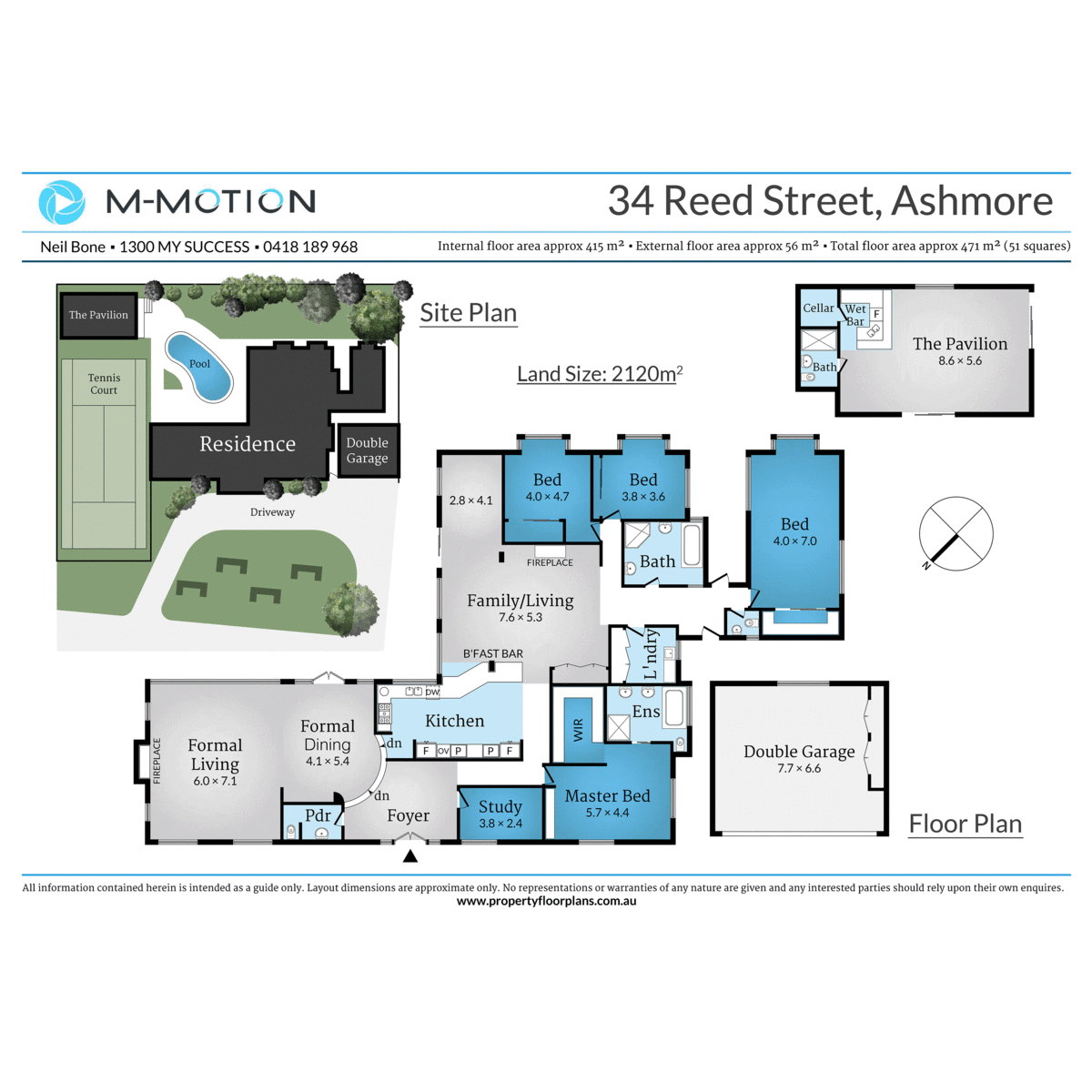


Price:
Auction
Property Status:
Sold
Property Type:
House
Suburb:
Ashmore
Type:
House
Graceful, storybook home, sprawled over half an acre in Paradise Rivers estate, presents enviable country style living, just minutes from the heart of the Gold Coast. Beautifully maintained, this spacious family home offers luxury and prestige, encapsulating subtle connections between classic style and modern design.
On the site personally chosen by the original developer, this elevated, well-positioned home welcomes guests through double doors to a marble floored foyer. With views out through meticulously presented French windows to a sparkling in-ground pool, alfresco area, full sized, flood lit tennis court and landscaped gardens, this home is an entertainer’s delight.
Stunningly maintained, this home enjoys tranquil, private, leafy views from beautiful bay windows off three of the four bedrooms to the rear, whilst the master suite sits comfortably towards the front and includes a spa bath, double vanity and sizeable walk-in robe.
With an oversized, well-appointed, designer kitchen, expansive family living spaces, study, entertainment pavilion with wet bar, cellar and ensuite, this home offers the perfect solution for a growing or extended family accustomed to a more affluent, refined lifestyle.
With its dual access driveway, elevated position, French windows, 6.5m opening double garage and spacious front yard, this property commands attention. From the moment you approach this home and pass through the double doors, its classic style desirable open plan living, will entice.
Well-appointed with quality finishes throughout, this air-conditioned, family home is sure to impress. With plush carpeted bedrooms, skylights, timber features, neutral tones and light-coloured tiles throughout, this home promotes relaxed living at its finest.
Being just a short drive to significant local hot spots, infrastructure and amenities, including reputable schools, health facilities and shopping centres, this home encompasses prestige and convenience.
With a total living space of 415m2 on a 2,120m2 block, this well-appointed, spacious, single-level home ticks all of the boxes in terms of luxury, prestige and classic style.
GET A TRUE FEEL FOR THIS PROPERTY – WATCH THE M-MOTION MOVIE (VIDEO) PRODUCTION
$1,200,000

Telephone Number: 0414 275 272
Email Address: michael@m-motion.com.au
Buy Now